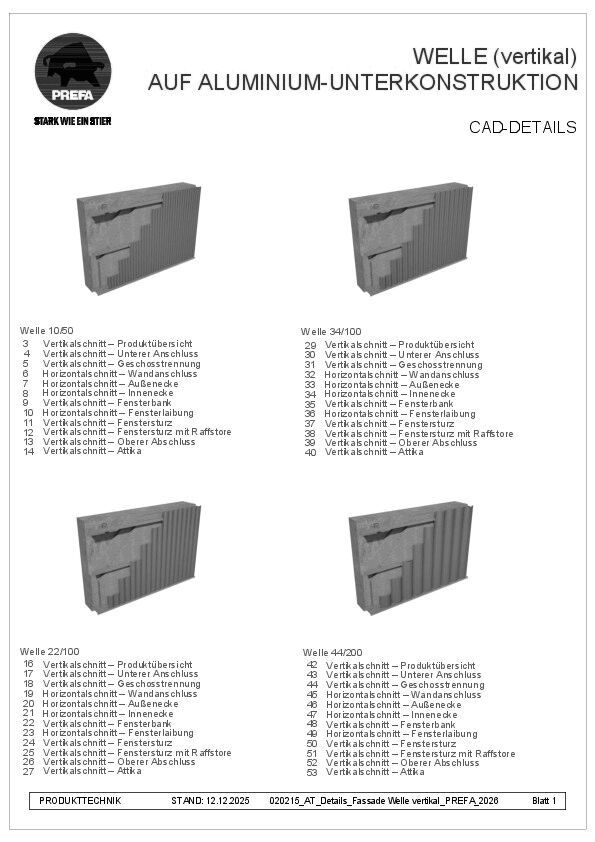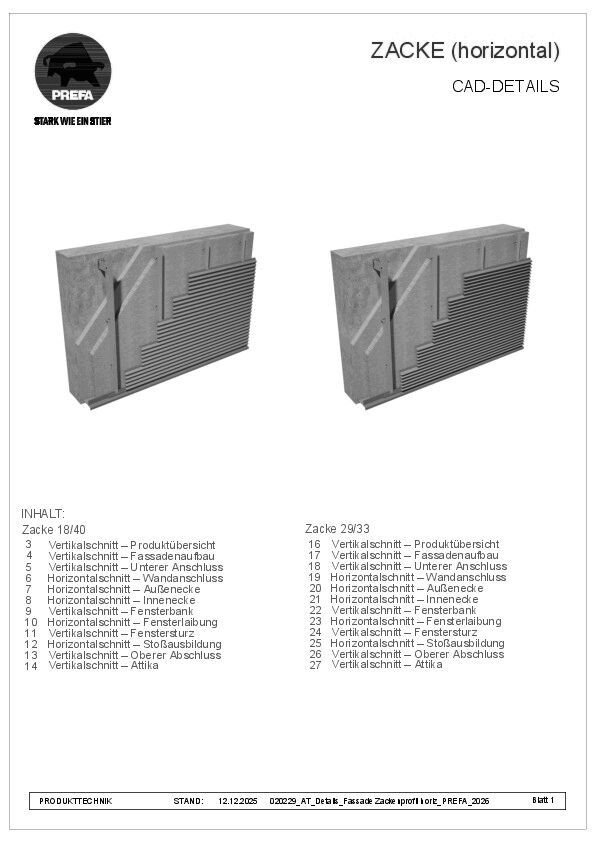138
CAD-Details zu Profilbleche
Hier finden Sie Konstruktionszeichnungen, Ausführungsdetails und technische Zeichnungen zum Produktbereich Profilbleche in den wichtigsten CAD-Formaten (DWG und DXF).
Auswahl filtern
CAD-Details zu Profilbleche
Hier finden Sie passende Produkte und Hersteller




































