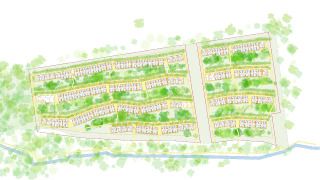Architekturobjekte
Diese Objektpräsentation wurde angelegt von: Kontakt sh.p.k
Basisdaten zum Objekt
Lage des Objektes
Rr.Deshmoret e Pojskes 001, 1001 Tushemisht, Albania, Albanien
Objektkategorie
Objektart
Art der Baumaßnahme
Neubau
Fertigstellungstermin
06.2025
Zeichnungen und Unterlagen
Projektbeteiligte Firmen und Personen
Verwendete Produkte
Gebäudedaten
Bauweise
Stahlbetonbau
Tragwerkskonstruktion
Stahlbeton
Anzahl der Vollgeschosse
6- bis 10-geschossig
Raummaße und Flächen
Bruttorauminhalt
110.160 m³
Bruttogrundfläche
36.000 m²
Grundstücksgröße
30.811 m²
Kosten
Gesamtkosten der Maßnahme (ohne Grundstück)
15.000.000 Euro
Beschreibung
Objektbeschreibung
It is located in the heart of Pogradec, offering a serene and air-conditioned environment. It is strategically positioned between the village of Tushemisht and the Driloni Park.
The project is located east of Pogradec, at a distance of 5.2 km from the city center along the motorway and 5 km as the crow flies. The construction site is bordered in the following ways: to the east, by the village of Tushemisht; to the east, by the Driloni Park; to the north, by land and 3-7 storey buildings; and to the south, by virgin land and a water channel that flows into the Driloni River. The site's proximity to Lake Ohrid, about 150 meters away, adds further value. The square's flat terrain offers ample opportunities for creative architectural solutions.
The architectural design is in harmony with the natural environment, a product of sensitivity to the natural surroundings and the presence of the tourist village. The proposal is designed to respect the nature and existing buildings of the village, with the design of the project serving as an organic extension of both. The development is proposed to be divided into eight objects that have organic forms. Each object is developed with objects from one to three floors in most parts, and reaches up to six, nine, and 12 floors in some peak points where it faces existing buildings that go up to seven floors. The internal organization of the objects is designed to ensure that each object contains multiple stair blocks. The entire surface area has been designed with apartments in mind.
Objektdetails
Das Objekt im Internet

























