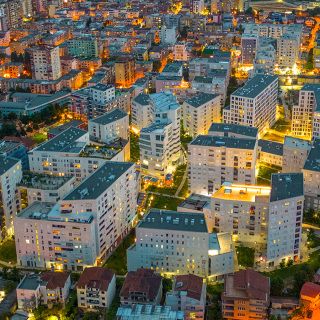
Kontakt sh.p.k
Frosina Plaku 40
1023 Tirana
Albanien
Kontakt sh.p.k
Planer

Foto: Kontakt shpk





Foto: STUDIO UNIVERSAL


Team
Firmenprofil
Fachgruppe, Fachbereich, Gewerk
Hoch- und Tiefbauunternehmen
Anzahl Mitarbeiter
50-99
Gründungsjahr
1999
Über uns
Über unsere Firma
Im Moment wird an zwei großen Projekten in Tirana gearbeitet. Das erste Projekt ist der "ANA" Rezidential Complex. Das architektonische Projekt wird von Studio CITYFOERSTER mit Sitz in Holland realisiert. Hierzu finden Sie online weitere Informationen www.ana.kontakt.al.
Das zweite Projek ist der "Magnet" Wohnkomplex mit einer gesamten Baufläche von 130.971 m². Das Projekt wird mit dem Co-Investment von Kontakt ltd und Homeplan ltd realisiert. Das architektonische Projekt wird vom renommierten Studio von Arch. Daniel Libeskind mit Sitz in New York realisiert. Weitere Informationen finden Sie auch hierzu online auf www.magnet.al.
Leistungsprofil
Planungsarten
Projektentwicklung
Entwurfsplanung
Ausführungsplanung
Objektüberwachung
Projektsteuerung










