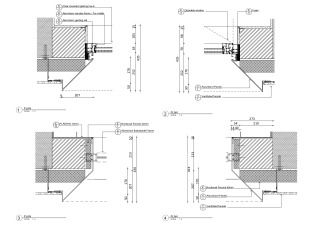Architekturobjekte
Heinze ArchitekturAWARD 2025: Teilnehmer
RESIDENCE MARGA 2
Diese Objektpräsentation wurde angelegt von: Kontakt sh.p.k
Diese Objektpräsentation wurde angelegt von: Kontakt sh.p.k
Basisdaten zum Objekt
Lage des Objektes
Petrela street, TR/456, Tirane, Albania 2/379, 1057 Tirana, Albanien
Objektkategorie
Objektart
Art der Baumaßnahme
Neubau
Fertigstellungstermin
09.2023
Zeichnungen und Unterlagen
Projektbeteiligte Firmen und Personen
Verwendete Produkte
Gebäudedaten
Bauweise
Mauerwerksbau
Tragwerkskonstruktion
Leichtbeton / Bims
Anzahl der Vollgeschosse
6- bis 10-geschossig
Raummaße und Flächen
Bruttorauminhalt
26.250 m³
Bruttogrundfläche
655 m²
Nutzfläche
520 m²
Verkehrsfläche
85 m²
Wohnfläche
520 m²
Grundstücksgröße
2.100 m²
Kosten
Gesamtkosten der Maßnahme (ohne Grundstück)
3.375.000 Euro
Beschreibung
Objektbeschreibung
The architectural brief called for a building that is compact, functionally efficient, and visually coherent—able to offer comfort to its inhabitants while contributing positively to the surrounding cityscape. The design response was rooted in formal clarity and a rigorous compositional logic.
The building is conceived as a clean, monolithic volume, articulated by a modular grid of recessed window openings. These openings are deeply framed in white aluminum, creating a dynamic interplay of light and shadow, while enhancing thermal performance. A ventilated façade cladding system was chosen for its durability, energy efficiency, and minimal maintenance requirements.
Interior layouts are based on functional clarity, with optimal orientation and cross-ventilation for each unit. Private and common areas are clearly defined, and circulation cores are minimized to maximize usable living space. Generous glazing allows for abundant natural light and visual connection with the surroundings.
From an urban perspective, Marga 2 adopts a quiet and rational stance. It aligns respectfully with the street edge, contributing a sense of order and calm to its context. Its restrained material palette and simple geometry avoid stylistic excess, instead embracing proportion, rhythm, and material honesty as lasting values.
Sustainability considerations are embedded in the design: deep-set windows provide passive shading; the ventilated façade reduces heat gain; and durable materials extend the building’s life cycle. The architectural team maintained a close collaboration with engineers and contractors to ensure a faithful translation of the design intent into built form.
Marga 2 is an example of contemporary housing where architecture serves both the inhabitant and the city—through form, function, and a deep respect for context and time.
Beschreibung der Besonderheiten
Nachhaltigkeit
The design prioritizes energy efficiency through the use of high-performance building envelopes, including ventilated façades and advanced aluminum cladding systems. These materials improve thermal insulation and reduce heat loss, cutting down the building’s overall energy demand for heating and cooling.
Consistency:
Materials were selected for their durability and recyclability, ensuring that the façade components and structural elements maintain their performance and appearance over time without frequent replacement. This supports a consistent material lifecycle and reduces maintenance waste.
Sufficiency:
The design embraces minimalism and modularity, avoiding material excess by using optimized construction methods and standardized panel sizes. This approach reduces raw material consumption and simplifies assembly, which contributes to sufficiency in resource use.
Cradle to Cradle:
Materials were chosen with end-of-life reuse in mind—primarily recyclable metals and non-toxic finishes—facilitating circularity. The ventilated façade system allows for easy disassembly, enabling components to be recovered and repurposed rather than discarded.
Schlagworte
Energetische Kennwerte
Energiestandard
Energetische Kennwerte
Primärenergie
Umweltthermie (Luft / Wasser)
Objektdetails




















