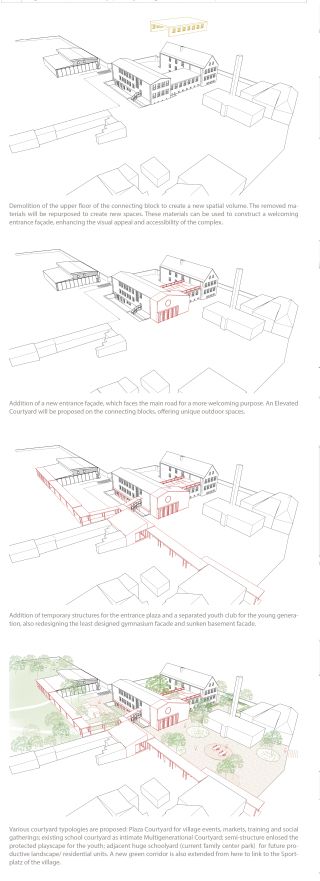Architekturobjekte
Heinze ArchitekturAWARD 2025: Teilnehmer
A place for all generations in Kleinpaschleben
Diese Objektpräsentation wurde angelegt von: Hochschule Anhalt, Jia Fui Lee
Diese Objektpräsentation wurde angelegt von: Hochschule Anhalt, Jia Fui Lee
Basisdaten zum Objekt
Lage des Objektes
Deutschland
Objektkategorie
Objektart
Art der Baumaßnahme
Entwurfskonzept
Fertigstellungstermin
05.2024
Zeichnungen und Unterlagen
Gebäudedaten
Bauweise
Holzhybridbau
Tragwerkskonstruktion
Holz
Anzahl der Vollgeschosse
3- bis 5-geschossig
Raummaße und Flächen
Bruttogrundfläche
2.080 m²
Nutzfläche
4.000 m²
Wohnfläche
550 m²
Grundstücksgröße
11.500 m²
Kosten
Veranschlagte Rohbaukosten des Bauwerks
1.000 Euro
Beschreibung
Objektbeschreibung
and a park-like area of approx. 11,500 m² with a playground, open and green spaces, including the area of the former school garden.
As younger generations migrate to urban centers in search of opportunities, the village faces the risk of losing its social and cultural vibrancy. To counter this trend and breathe new life into the community, the concept of Re-Generation is introduced to transform the school into a dynamic multigenerational meeting place that serves as a catalyst for social regeneration. “Re-Generation” serves as a dual-purpose theme emphasizing both the physical regeneration of the school and the social regeneration of the village. This transformation not only regenerates a physical structure but also rethinks and relinks generations, nurturing a strong, interconnected community. Inspired by the existing school courtyard, which was once served as a natural gathering place for students, various courtyard typologies are proposed throughout the design. These courtyards will create interconnected spaces that cater to different generations and activities, serving as focal points for interaction, relaxation, and communal gatherings. The existing courtyard will be revitalized, preserving its central role in the community while introducing new courtyard spaces tailored to specific uses.
Beschreibung der Besonderheiten
The super big schoolyard adjacent to the compound (current family center park) will be reserved for future development, with potential uses including productive landscape (tree nursery, orchards, greenhouse, etc.) or additional residential units. This forward-thinking approach ensures the project can grow and adapt to the community’s needs over time. The conversion of this former elementary school including the school grounds into the new
town center for Kleinpaschleben demonstrate a NEB model for climate-friendly building culture in the existing building.
Schlagworte
Energetische Kennwerte
Energiestandard
Objektdetails
Gebäudespezifische Merkmale
Anzahl Betten
14
Anzahl Klassen
4
Anzahl Schüler
50
Anzahl Kinder
30
Anzahl Wohneinheiten
14
Das Objekt im Internet
Objekte in der Umgebung
- Kleinpasch.Leben
- Sekundarschule Völkerfreundschaft, Köthen
- Einfamilienhaus für sieben Personen
- Campus Technicus Bernburg (Saale) Modernisierung / Erweiterung historischer Schulgebäude und Neubau einer Zweifeldsporthalle
- ASB-Zentrum Bernburg
- Kreativcampus am HBF Regensburg
- Vereinsheim - Instandsetzung, Sanierung und Umgestaltung zum ''Offenen Haus der Begegnungen'' mit Einrichtung einer touristischen Rast- und Kulturstätte
Ähnliche Objekte



















